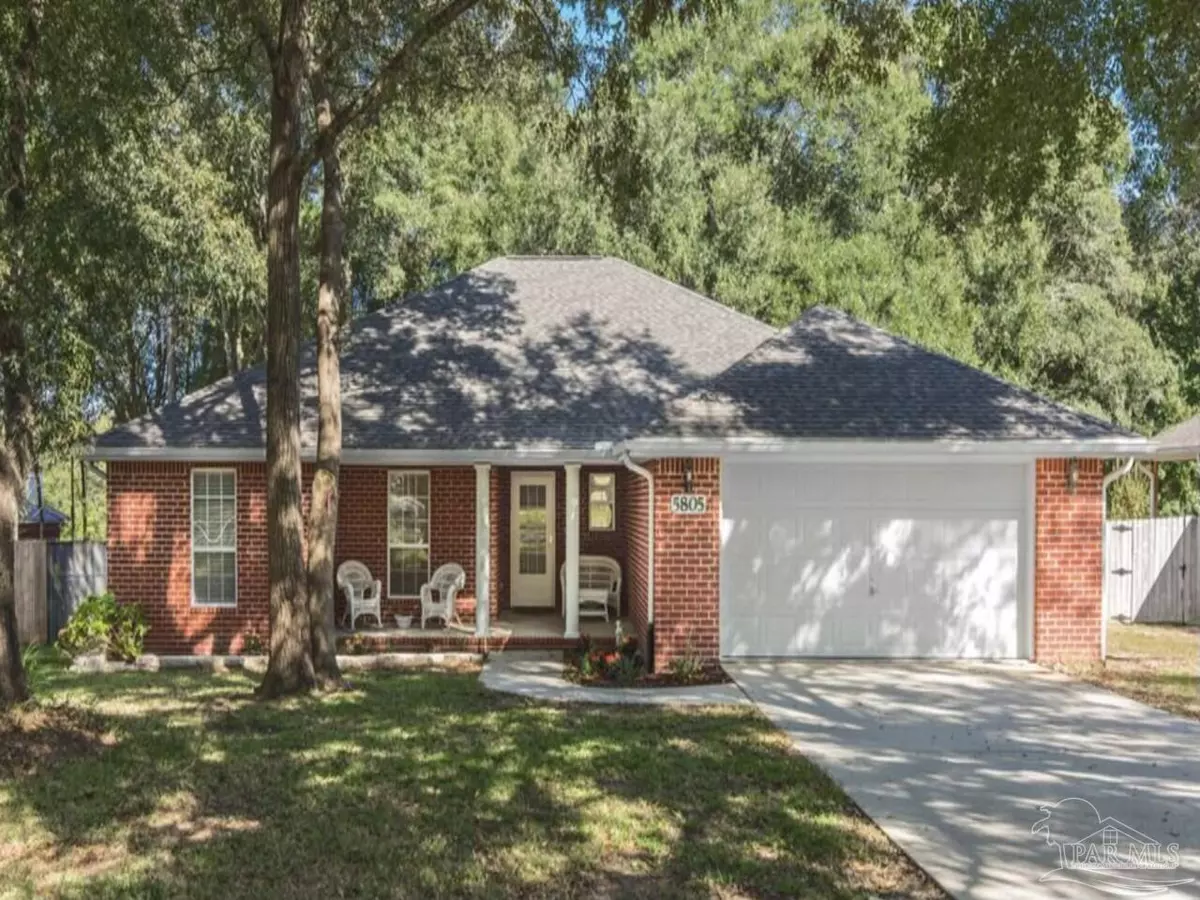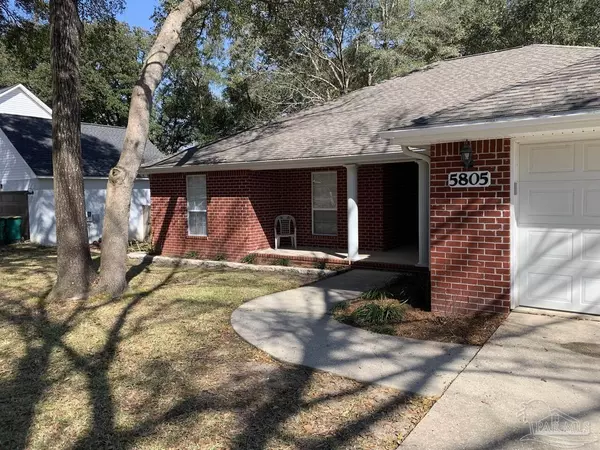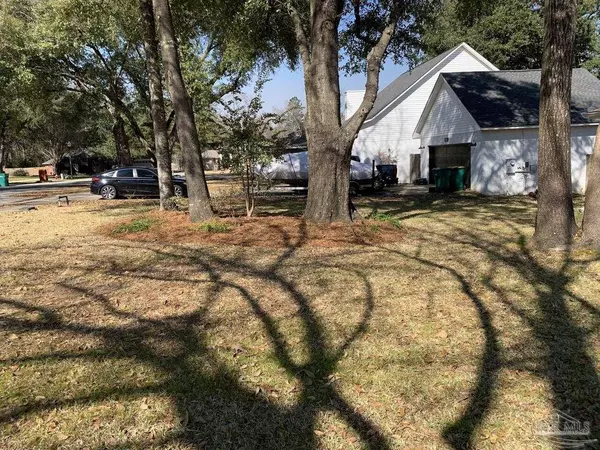
4 Beds
2 Baths
1,973 SqFt
4 Beds
2 Baths
1,973 SqFt
Key Details
Property Type Single Family Home
Sub Type Single Family Residence
Listing Status Active
Purchase Type For Sale
Square Footage 1,973 sqft
Price per Sqft $174
Subdivision Crestview
MLS Listing ID 646702
Style Traditional
Bedrooms 4
Full Baths 2
HOA Y/N No
Originating Board Pensacola MLS
Year Built 2002
Lot Size 0.350 Acres
Acres 0.35
Property Description
Location
State FL
County Okaloosa
Zoning Res Single
Rooms
Dining Room Formal Dining Room
Kitchen Not Updated
Interior
Interior Features Ceiling Fan(s)
Heating Central
Cooling Central Air, Ceiling Fan(s)
Flooring Tile, Carpet
Appliance Electric Water Heater, Dryer, Washer, Dishwasher, Microwave, Refrigerator
Exterior
Garage 2 Car Garage
Garage Spaces 2.0
Fence Full
Pool None
Waterfront No
View Y/N No
Roof Type See Remarks
Total Parking Spaces 2
Garage Yes
Building
Lot Description Interior Lot
Faces Head north on John Givens Rd Turn left onto Airport Rd Turn right onto Hilary St
Story 1
Water Public
Structure Type Frame
New Construction No
Others
Tax ID 344N23022300000150






