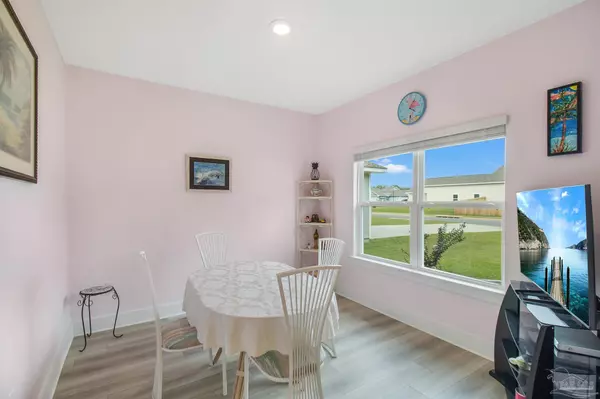
3 Beds
2 Baths
1,703 SqFt
3 Beds
2 Baths
1,703 SqFt
Key Details
Property Type Single Family Home
Sub Type Single Family Residence
Listing Status Active
Purchase Type For Sale
Square Footage 1,703 sqft
Price per Sqft $181
Subdivision Windsor Ridge
MLS Listing ID 651844
Style Traditional
Bedrooms 3
Full Baths 2
HOA Fees $250/ann
HOA Y/N Yes
Originating Board Pensacola MLS
Year Built 2023
Lot Size 7,405 Sqft
Acres 0.17
Lot Dimensions 52X140
Property Description
Location
State FL
County Santa Rosa
Zoning Res Single
Rooms
Dining Room Breakfast Bar, Kitchen/Dining Combo
Kitchen Not Updated, Kitchen Island, Pantry
Interior
Interior Features Ceiling Fan(s), Recessed Lighting, Walk-In Closet(s), Office/Study
Heating Central
Cooling Central Air, Ceiling Fan(s)
Appliance Electric Water Heater, Built In Microwave, Dishwasher, Refrigerator
Exterior
Garage 2 Car Garage
Garage Spaces 2.0
Pool None
Waterfront No
View Y/N No
Roof Type Shingle
Total Parking Spaces 2
Garage Yes
Building
Lot Description Cul-De-Sac
Faces From Interstate 10 (Exit 22) take Avalon Blvd North 2.7 miles.Take a left on Cyanamid Rd West for .6 mile to the traffic light. Continue West on Sterling Way for .3 mile. Turn left onto Cranford Drive. At the stop sign take a right onto Cornwall Drive. Then, take a left onto Applewood Drive and continue to the cul-de-sac. Destination will be on the right. From Highway 90, take Avalon Blvd South 1.4 miles. Turn right onto Mulat Rd and continue South for 1.1 miles. Turn right onto Sterling Way. In .3 mile turn left onto Cranford Drive. At the stop sign take a right onto Cornwall Drive. Then, take a left onto Applewood Drive and continue to the cul-de-sac. Destination will be on the right.
Story 1
Water Public
Structure Type Frame
New Construction No
Others
HOA Fee Include Association
Tax ID 281N295776000000190






