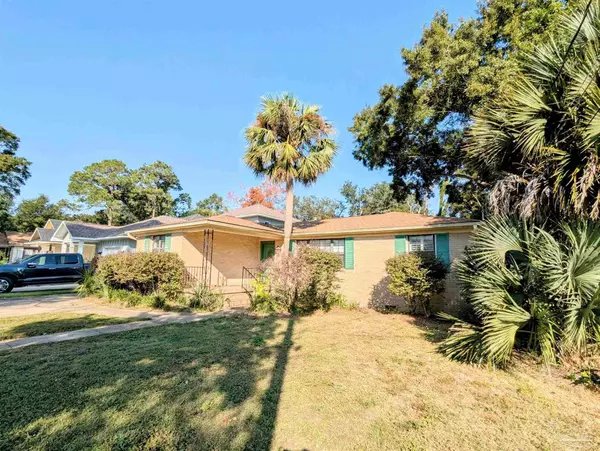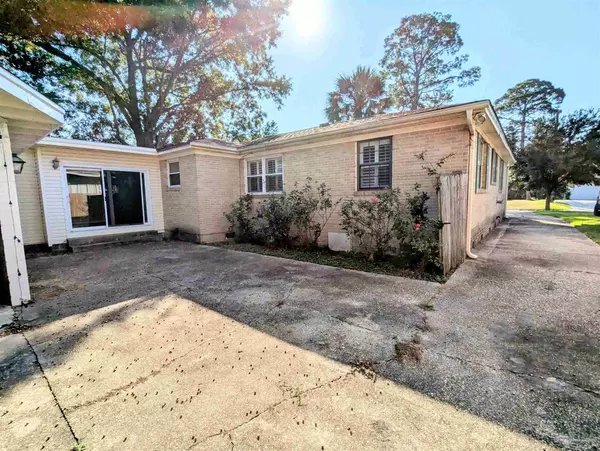
3 Beds
2 Baths
1,723 SqFt
3 Beds
2 Baths
1,723 SqFt
Key Details
Property Type Single Family Home
Sub Type Residential Detached
Listing Status Active
Purchase Type For Rent
Square Footage 1,723 sqft
Subdivision New City Tract
MLS Listing ID 654513
Bedrooms 3
Full Baths 2
HOA Y/N No
Originating Board Pensacola MLS
Year Built 1954
Property Description
Location
State FL
County Escambia
Rooms
Dining Room Formal Dining Room
Interior
Interior Features Ceiling Fan(s), Recessed Lighting
Heating Central
Cooling Ceiling Fan(s), Heat Pump
Flooring Hardwood, Tile
Appliance Gas Water Heater, Dryer, Washer, Built In Microwave, Dishwasher, Electric Cooktop, Refrigerator
Exterior
Garage 2 Car Carport
Carport Spaces 2
Fence Back Yard, Full
Pool None
Waterfront No
Waterfront Description No Water Features
View Y/N No
Roof Type Composition
Total Parking Spaces 2
Garage No
Building
Lot Description Central Access
Faces 14th Ave to Maxwell Home will be on the Right. 1318 E. Maxwell St.
Water Public
Structure Type Brick Veneer,Brick,Frame
New Construction No
Others
Tax ID 000S009025015271
Pets Description Yes, Upon Approval






