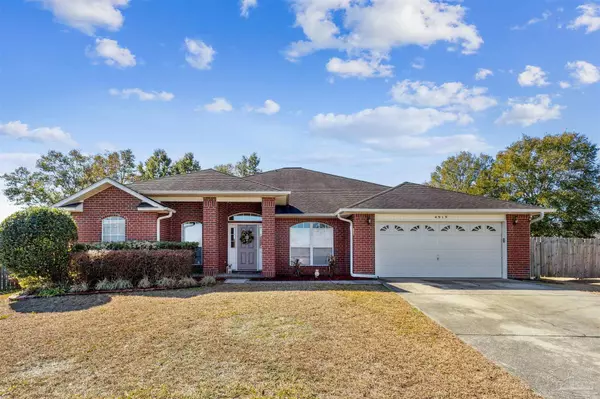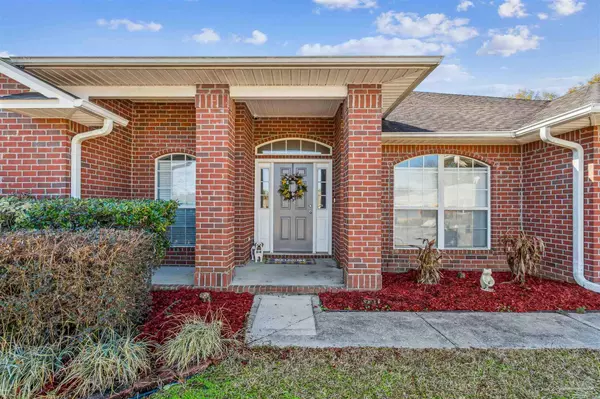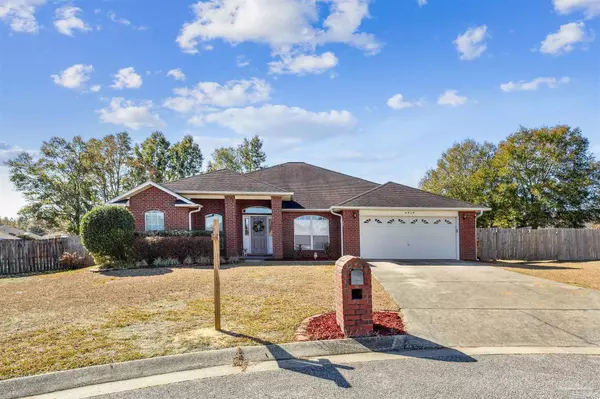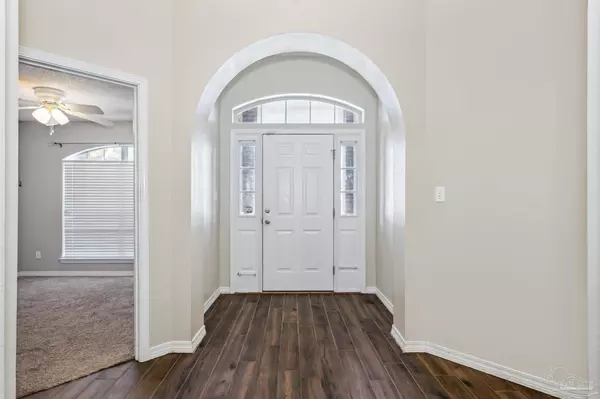4 Beds
2.5 Baths
2,600 SqFt
4 Beds
2.5 Baths
2,600 SqFt
Key Details
Property Type Single Family Home
Sub Type Single Family Residence
Listing Status Active
Purchase Type For Sale
Square Footage 2,600 sqft
Price per Sqft $182
Subdivision Brentwood
MLS Listing ID 658110
Style Traditional
Bedrooms 4
Full Baths 2
Half Baths 1
HOA Fees $165/ann
HOA Y/N Yes
Originating Board Pensacola MLS
Year Built 2006
Lot Size 0.380 Acres
Acres 0.38
Lot Dimensions 62X129
Property Sub-Type Single Family Residence
Property Description
Location
State FL
County Santa Rosa
Zoning Res Single
Rooms
Other Rooms Workshop/Storage
Dining Room Formal Dining Room
Kitchen Remodeled, Granite Counters, Kitchen Island, Pantry
Interior
Interior Features Ceiling Fan(s), High Ceilings, High Speed Internet, Plant Ledges, Recessed Lighting, Walk-In Closet(s), Game Room
Heating Central, Fireplace(s)
Cooling Central Air
Flooring Tile, Carpet
Fireplace true
Appliance Electric Water Heater, Built In Microwave, Dishwasher, Disposal, Refrigerator, Self Cleaning Oven
Exterior
Exterior Feature Barbecue, Sprinkler, Rain Gutters
Parking Features 2 Car Garage
Garage Spaces 2.0
Fence Back Yard
Pool None
Utilities Available Cable Available
View Y/N No
Roof Type Shingle
Total Parking Spaces 2
Garage Yes
Building
Lot Description Cul-De-Sac
Faces Hwy 90 to E Spencer Field Rd north, turn right onto Carlyn Drive, then left on Wood Run Drive into Brentwood, left on Laurel Oak Drive, righton Pineview Ridge Rd, around the bend to Timber Ridge Drive, then right on Cedar Creek Ct, to end of cul de sac; house is in southern corner
Story 1
Structure Type Brick
New Construction No
Others
HOA Fee Include Association
Tax ID 021N29041100D000160
"My job is to find and attract mastery-based agents to the office, protect the culture, and make sure everyone is happy! "






