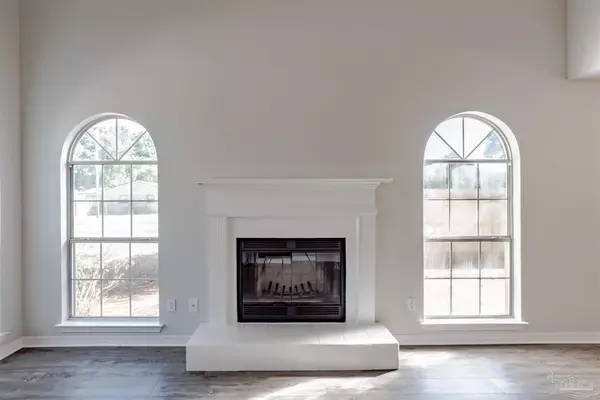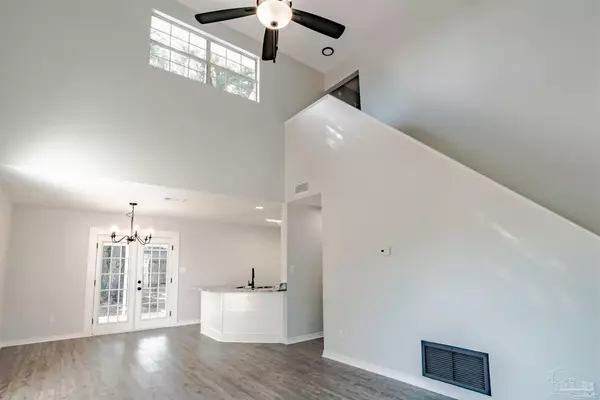Bought with Amy Mullins • Coldwell Banker Realty
$250,000
$260,000
3.8%For more information regarding the value of a property, please contact us for a free consultation.
3 Beds
2 Baths
1,266 SqFt
SOLD DATE : 12/27/2022
Key Details
Sold Price $250,000
Property Type Single Family Home
Sub Type Single Family Residence
Listing Status Sold
Purchase Type For Sale
Square Footage 1,266 sqft
Price per Sqft $197
Subdivision Pensacola Heights
MLS Listing ID 618683
Sold Date 12/27/22
Style Contemporary
Bedrooms 3
Full Baths 2
HOA Y/N No
Year Built 1994
Lot Size 7,718 Sqft
Acres 0.1772
Property Sub-Type Single Family Residence
Source Pensacola MLS
Property Description
Updated and MOVE-IN READY! This home has recently been updated from floor to ceiling including a new roof, new electrical panel, a preventative termite Sentricon system as well as all new interior paint and flooring. Situated on a large corner lot with easy access to all of Pensacola, this home is ready for its new owner to call it HOME! The great room is open, spacious & airy with two story cathedral ceilings, a wood burning fireplace and beautiful new luxury vinyl plank flooring which is carried through to the adjacent dining area and kitchen giving a cohesive feel to the entire space. Along with new flooring, the kitchen features a breakfast bar, a pantry and many updates including granite counters and stainless appliances.The ground floor master suite provides plenty of privacy for the master suite and includes a large bedroom with a walk-in closet, new carpet and paint. In the master bath you will find new LVP flooring, a single vanity and a tub/shower that has just been re-glazed. The upper level of the home has 2 nicely sized bedrooms with new carpet and lighting as well as ample closet space with one of the bedrooms having a walk-in closet. Rounding out the second story is a full bath with new LVP flooring, a single vanity with laminate counters and a newly re-glazed tub/shower combo. A laundry closet is conveniently located on the lower level just off the kitchen. For those that enjoy the outdoors, you have the perfect spot for hosting backyard BBQ's in the privacy fenced backyard where you will find a large covered patio, mature trees and still leaves plenty of space for adding a swimming pool or children's play equipment. If you are looking for an updated, move-in ready home in a convenient location, this could be THE ONE. Call today to schedule a private tour.
Location
State FL
County Escambia
Zoning Res Single
Rooms
Dining Room Kitchen/Dining Combo, Living/Dining Combo
Kitchen Updated, Granite Counters, Pantry
Interior
Interior Features Storage, Baseboards, Cathedral Ceiling(s), Ceiling Fan(s), High Ceilings, High Speed Internet, Plant Ledges, Recessed Lighting, Walk-In Closet(s)
Heating Central, Fireplace(s)
Cooling Central Air, Ceiling Fan(s)
Flooring Carpet
Fireplace true
Appliance Electric Water Heater, Dishwasher, Disposal, Self Cleaning Oven, Oven
Exterior
Exterior Feature Rain Gutters
Parking Features 2 Car Garage, Front Entrance
Garage Spaces 2.0
Fence Back Yard, Privacy
Pool None
Utilities Available Cable Available
Waterfront Description None
View Y/N No
Roof Type Shingle
Total Parking Spaces 2
Garage Yes
Building
Lot Description Corner Lot
Faces Traveling west on Michigan Avenue, turn left onto Memphis Avenue to left on Tucson Avenue. Home will be on the left.
Story 2
Water Public
Structure Type Frame
New Construction No
Others
Tax ID 421S302101005025
Security Features Smoke Detector(s)
Read Less Info
Want to know what your home might be worth? Contact us for a FREE valuation!

Our team is ready to help you sell your home for the highest possible price ASAP
GET MORE INFORMATION
Principal Broker, Accredited Land Consultant | License ID: 3444990






