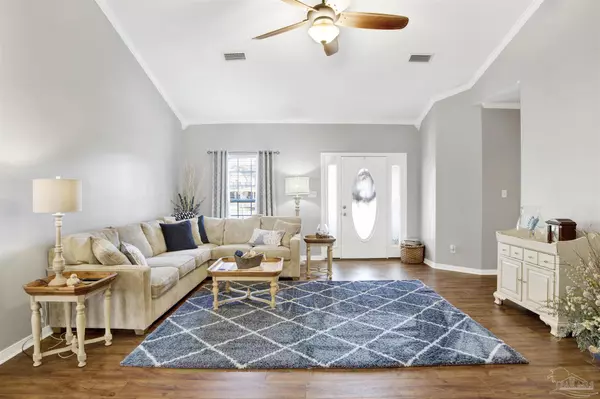Bought with Outside Area Selling Agent • PAR Outside Area Listing Office
$565,000
$575,000
1.7%For more information regarding the value of a property, please contact us for a free consultation.
4 Beds
2 Baths
2,048 SqFt
SOLD DATE : 04/08/2024
Key Details
Sold Price $565,000
Property Type Single Family Home
Sub Type Single Family Residence
Listing Status Sold
Purchase Type For Sale
Square Footage 2,048 sqft
Price per Sqft $275
Subdivision Martyn Woods
MLS Listing ID 639702
Sold Date 04/08/24
Style Traditional
Bedrooms 4
Full Baths 2
HOA Fees $30/ann
HOA Y/N Yes
Originating Board Pensacola MLS
Year Built 2001
Lot Size 1.200 Acres
Acres 1.2
Property Description
Welcome to the exclusive Martyn Woods neighborhood! This updated 4-bedroom, 2-bath residence offers a perfect blend of luxury and natural serenity. Nestled on over 1 acre of meticulously landscaped grounds, the property provides a picturesque setting where deer gracefully roam and flowering trees and mature plantings abound. No detail has been spared in the updates of this home, evident from the moment you step inside. Luxury vinyl plank and tile flooring span the entirety of the residence creating a seamless and stylish foundation and the neutral color palette enhances the home's aesthetic appeal. The inviting living room features a wood-burning fireplace and a charming step-down alcove ideal for quiet reading or relaxation. From here, a delightful screened porch awaits, offering a tranquil space to enjoy the beauty of the surrounding landscape. The remodeled kitchen is a chef's delight, featuring granite counters, an abundance of luxury cabinetry, a convenient coffee station, wine cooler, and stainless-steel appliances. Open to the dining area, this space is perfect for everyday meals and entertaining guests. The primary bedroom boasts a spacious layout and en-suite with a garden tub, separate shower, granite countertop, and his-and-her walk-in closets. Additional bedrooms are generously sized. The practicalities of daily living are addressed with a large laundry room equipped with built-in cabinetry and a granite counter folding station. The 2-car garage, along with a golf cart garage, ensures ample space for vehicles. The fenced backyard has an open patio perfect for al fresco dining and relaxation. Additionally, a 12x20 shed provides plenty of extra storage space. This golf cart-friendly neighborhood not only offers a refined living experience but also features tennis courts and a private pier exclusively for residents. Martyn Woods is known for its exclusivity and natural beauty, making this property an opportunity to enjoy upgraded and well-appointed living
Location
State AL
County Baldwin
Zoning Res Single
Rooms
Other Rooms Yard Building
Dining Room Kitchen/Dining Combo
Kitchen Remodeled, Granite Counters, Pantry
Interior
Interior Features Storage, Baseboards, Cathedral Ceiling(s), Ceiling Fan(s), Crown Molding, High Ceilings, High Speed Internet, Walk-In Closet(s), Bonus Room
Heating Central, Fireplace(s)
Cooling Central Air, Ceiling Fan(s)
Flooring Hardwood, Tile
Fireplace true
Appliance Electric Water Heater, Built In Microwave, Dishwasher, Disposal, Double Oven, Refrigerator, Self Cleaning Oven
Exterior
Exterior Feature Rain Gutters
Parking Features 2 Car Garage, Golf Cart Garage, Side Entrance, Garage Door Opener
Garage Spaces 2.0
Fence Back Yard, Other, Privacy
Pool None
Community Features Fishing, Pavilion/Gazebo, Pier, Tennis Court(s)
Utilities Available Cable Available, Underground Utilities
View Y/N No
Roof Type Shingle
Total Parking Spaces 2
Garage Yes
Building
Lot Description Interior Lot
Faces From Beach Blvd, go north on Hwy 59 to left on Waterway Blvd which turns into Oyster Bay Rd to right on Millhouse Rd to left on Beatrice Road. Home will be on the right.
Story 1
Water Public
Structure Type Brick,Frame
New Construction No
Others
HOA Fee Include Association,Management
Tax ID 6109310000004.012
Security Features Smoke Detector(s)
Pets Allowed Yes
Read Less Info
Want to know what your home might be worth? Contact us for a FREE valuation!

Our team is ready to help you sell your home for the highest possible price ASAP






