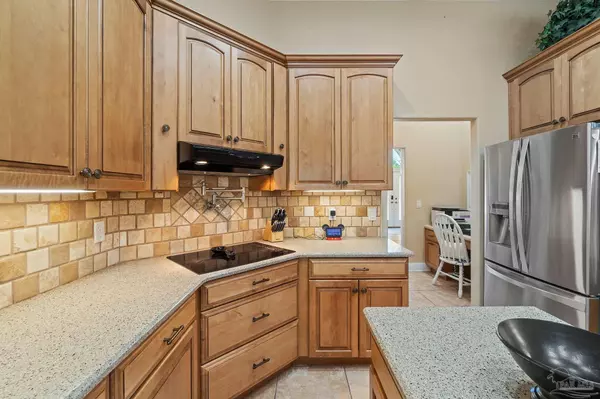Bought with Sandra Wyrosdick • RE/MAX INFINITY
$764,000
$779,000
1.9%For more information regarding the value of a property, please contact us for a free consultation.
4 Beds
3.5 Baths
3,665 SqFt
SOLD DATE : 07/05/2024
Key Details
Sold Price $764,000
Property Type Single Family Home
Sub Type Single Family Residence
Listing Status Sold
Purchase Type For Sale
Square Footage 3,665 sqft
Price per Sqft $208
Subdivision The Moors
MLS Listing ID 642943
Sold Date 07/05/24
Style Contemporary
Bedrooms 4
Full Baths 3
Half Baths 1
HOA Fees $100/ann
HOA Y/N Yes
Originating Board Pensacola MLS
Year Built 2007
Lot Size 0.470 Acres
Acres 0.47
Lot Dimensions 126X196
Property Description
This move-in ready executive lakefront home boasts 4 bedrooms, 3 1/2 baths, and a bonus room that could easily serve as a 4th bedroom. With crown molding, detailed tray ceilings, and a chef's kitchen featuring custom countertops and stainless appliances, it's perfect for entertaining. The luxurious master suite offers access to the screened in porch and pool, while the large tile flooring and carpeting add to the home's charm. Upgrades include a salt-chlorinated pool with jetted fountains, hurricane-rated windows, whole house generator, and more. Located in the gated community of The Moors Golf and Racquet Club, this home is a true gem with convenient amenities and security. This home offers numerous luxurious features, including a triple slider leading to a tiled back porch, a pavered front porch, quartz countertops, 42" upper cabinets, a whole house generator, hurricane-rated windows with Kevlar custom fit covers, and a conveniently located laundry room off the master bathroom. With tray ceilings in multiple rooms, upgraded fans, designer wood blinds, stainless appliances, pre-wired surround sound, and upgraded insulation with soundproofing, it provides comfort and convenience. The oversized 2.5 car garage includes a bonus storage room and epoxy floor coating. Other highlights include separate A/C for upstairs, programmable thermostats, a fully fenced screened in backyard with PVC, gas line hookup for outdoor grill, and an alarm system. Boat storage is conveniently nearby with no marina fees and 24-hour security, making this home truly exceptional.
Location
State FL
County Santa Rosa
Zoning Res Single
Rooms
Dining Room Formal Dining Room
Kitchen Not Updated, Granite Counters, Kitchen Island, Pantry, Solid Surface Countertops, Stone Counters, Desk
Interior
Interior Features Baseboards, Ceiling Fan(s), Crown Molding, High Ceilings, High Speed Internet, Plant Ledges, Recessed Lighting, Sound System, Walk-In Closet(s), Smart Thermostat, Office/Study, Media Room
Heating Central, Fireplace(s)
Cooling Central Air, Ceiling Fan(s), ENERGY STAR Qualified Equipment
Flooring Hardwood, Tile, Carpet
Fireplace true
Appliance Electric Water Heater, Dryer, Washer, Built In Microwave, Dishwasher, Disposal, Microwave, Refrigerator, Self Cleaning Oven, Oven, ENERGY STAR Qualified Dishwasher
Exterior
Exterior Feature Rain Gutters
Garage 2 Car Garage, Driveway, Front Entrance, Oversized, Garage Door Opener
Garage Spaces 2.0
Fence Back Yard
Pool Gunite, In Ground, Salt Water, Screen Enclosure
Community Features Pool, Community Room, Gated, Picnic Area, Playground, Sidewalks, Tennis Court(s)
Utilities Available Cable Available
Waterfront Description Lake,Pond
View Y/N Yes
View Lake, Pond
Roof Type Shingle
Total Parking Spaces 5
Garage Yes
Building
Lot Description Interior Lot
Faces Take Avalon Blvd. Turn into The Moors
Story 2
Water Public
Structure Type Frame
New Construction No
Others
HOA Fee Include Association,None
Tax ID 411N28256700J000040
Security Features Security System,Smoke Detector(s)
Pets Description Yes
Read Less Info
Want to know what your home might be worth? Contact us for a FREE valuation!

Our team is ready to help you sell your home for the highest possible price ASAP






