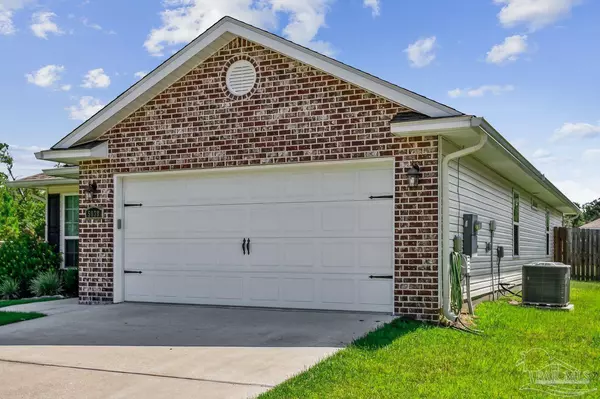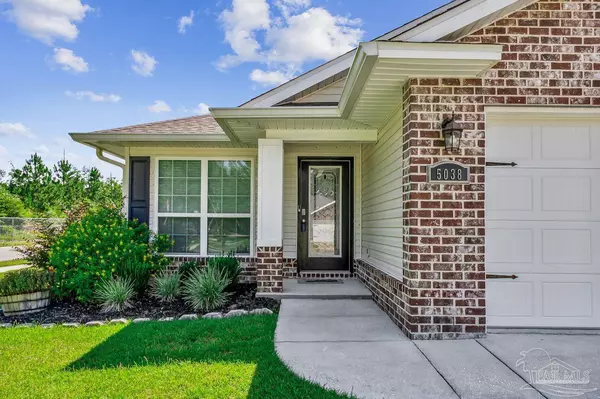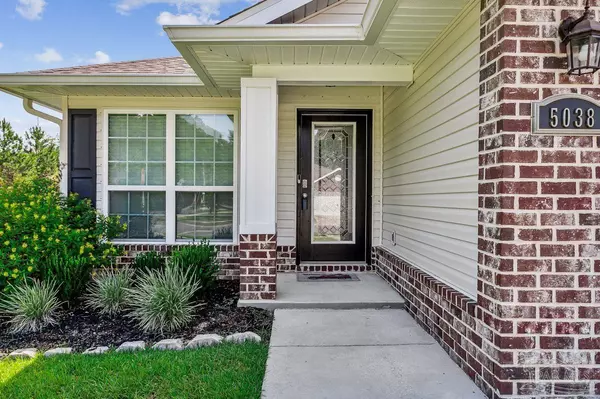Bought with Outside Area Selling Agent • PAR Outside Area Listing Office
$280,000
$280,000
For more information regarding the value of a property, please contact us for a free consultation.
3 Beds
2 Baths
1,480 SqFt
SOLD DATE : 07/31/2024
Key Details
Sold Price $280,000
Property Type Single Family Home
Sub Type Single Family Residence
Listing Status Sold
Purchase Type For Sale
Square Footage 1,480 sqft
Price per Sqft $189
Subdivision Avalon
MLS Listing ID 647764
Sold Date 07/31/24
Style Traditional
Bedrooms 3
Full Baths 2
HOA Fees $29/ann
HOA Y/N Yes
Originating Board Pensacola MLS
Year Built 2017
Lot Size 7,840 Sqft
Acres 0.18
Property Description
Welcome to this charming 3 bedroom, 2 bathroom home with a 2-car garage located on a corner lot. Step inside to discover an inviting open floor plan with updated hardwood floors throughout. The kitchen boasts plenty of cabinets, a pantry, stainless steel appliances, and a built-in microwave. A versatile bonus space awaits, perfect for a dining room or office. The additional bedrooms offer ample space and nice-sized closets, while the primary bedroom features a huge closet and a luxurious en-suite bathroom with a double vanity, separate shower, and garden tub. Outside, enjoy the large fenced backyard with a covered porch, ideal for relaxing or entertaining guests. With great curb appeal and a convenient location, this home is a must-see! Don't miss the opportunity to make this your dream home. Schedule a showing today!
Location
State FL
County Santa Rosa
Zoning Res Single
Rooms
Dining Room Breakfast Bar, Formal Dining Room
Kitchen Not Updated, Granite Counters, Pantry
Interior
Interior Features Ceiling Fan(s), High Ceilings, Walk-In Closet(s)
Heating Central
Cooling Central Air, Ceiling Fan(s)
Flooring Hardwood
Appliance Electric Water Heater, Built In Microwave, Dishwasher, Disposal, Refrigerator
Exterior
Parking Features 2 Car Garage
Garage Spaces 2.0
Fence Back Yard
Pool None
Utilities Available Cable Available, Underground Utilities
View Y/N No
Roof Type Shingle
Total Parking Spaces 2
Garage Yes
Building
Lot Description Central Access
Faces I-10 TO EXIT 22 (AVALON BLVD) NORTH ON AVALON, LEFT ONTO DELMONTE, RIGHT ON 14TH AVE AND LEFT ON AVALON ESTATES (TERESA DR), TURN LEFT ON CARLEY HOME IS ON THE CORNER.
Story 1
Water Public
Structure Type Frame
New Construction No
Others
HOA Fee Include Association
Tax ID 351N29010200B000140
Pets Allowed Yes
Read Less Info
Want to know what your home might be worth? Contact us for a FREE valuation!

Our team is ready to help you sell your home for the highest possible price ASAP






